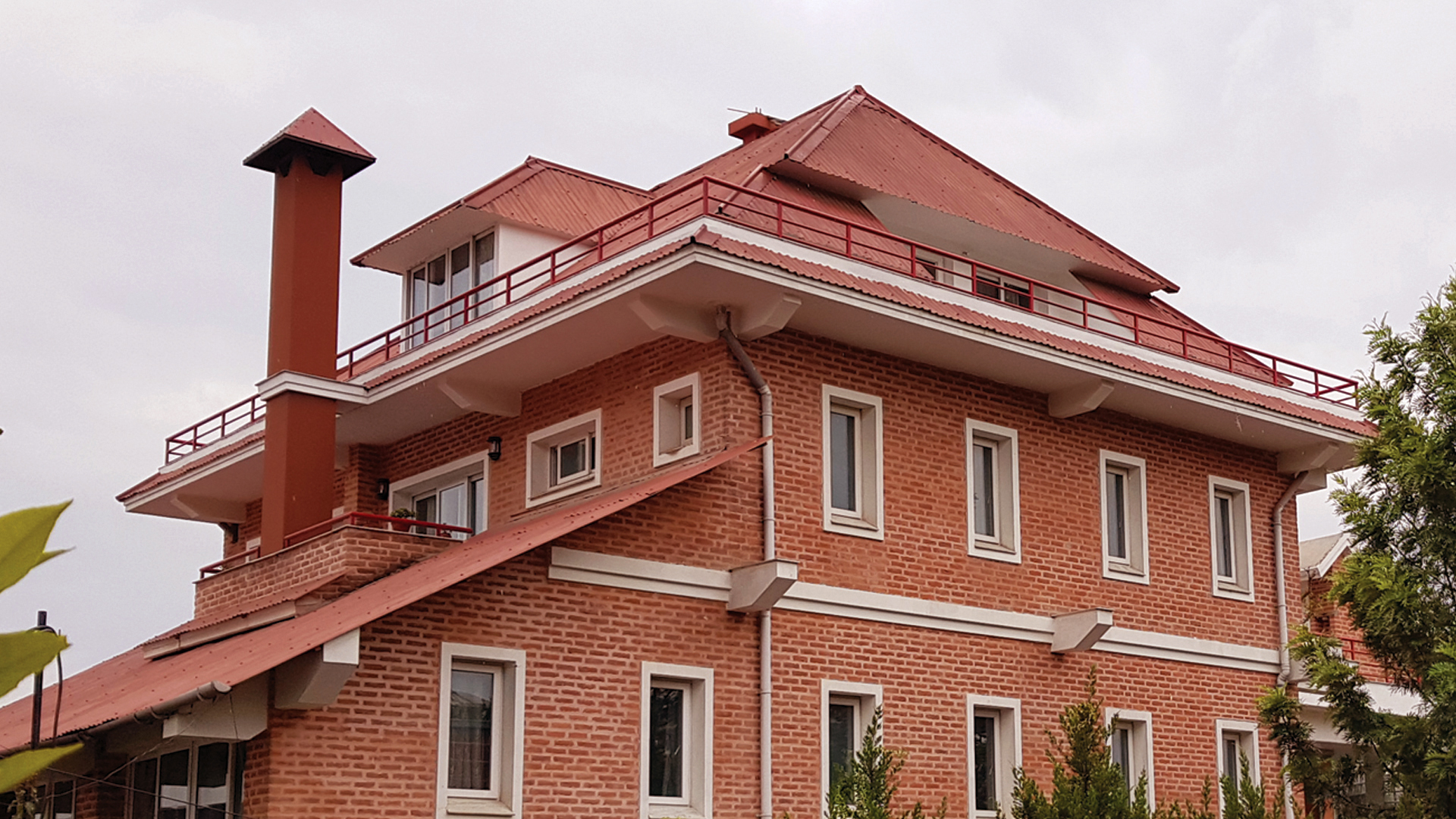
Residence Building of Ms. Sushila Shakya
Client: Ms. Sushila Shakya
Location: Maharajgunj, Kathmandu, Nepal
Status: Completed 2014
Area: 752.32 SQ. M.
Services: Architectural and Interior Design and Built
The Project is designed as per the principles of “GREEN BUILDING DESIGN”. Maximum use of Solar energy has been achieved in this building. Solar spaces are designed to be used as passive solar heating system for two south facing bed rooms at second floor, where as bigger solarium of 25.00 Sq.m. is designed in active solar heating system for supplying hot air to guest room at second floor, living and dining room at first floor and clothes drying room at attic floor. This active heating system is operated by a blower, which is also operated by solar energy. There is also separate Solar Air Heating System for office spaces at ground floor with Solar Air Panels (SAPs) mounted on roof garden at second floor. Two separate Solar Water Heating System for Kitchen (200 liters) and for Bathrooms (400 liters) are installed. Two DC pumps (also run by Solar Photo-Voltic Panels) are used to circulate water between hot water tank and Solar Panels for achieving efficient and fast water heating. Solar photo-voltaic panel system is designed to produce 4.2 kW of electricity. There is provision of wind turbine of 1.2 kW, which will run in hybrid with solar system.
Natural cross-ventilation has been designed in all rooms for cooling of rooms during summer. Cooling system of same office during summer is achieved by using cool air generated at duct adjacent to 40 feet long concrete wall of the ‘Lap-pool’.
Double glazed window and cavity wall is used to achieve energy efficiency. Motion along with daylight sensor is used to save electricity. Rain water charging system is also incorporated in the project.
CONTACT US
Should you have any question or concern, you can reach us by filling out the contact form below.
Innovative CREATEERS Pvt.Ltd.
Thirbam Sadak, Maharajgunj,
Kathmandu, Nepal.
P.O. Box 12288,
Tel: 01 4414537, 01 4426539
E-mail : createers@mos.com.np
Web : www.createers.com.np
Archinect : www.archinect.com/createers
Office hours: 9:00 a.m. to 6:00 p.m.
(Monday through Friday)
Find us in Google Map:
Click here: P8JH+8F Kathmandu
© Innovative Createers. Consulting Architects.



















